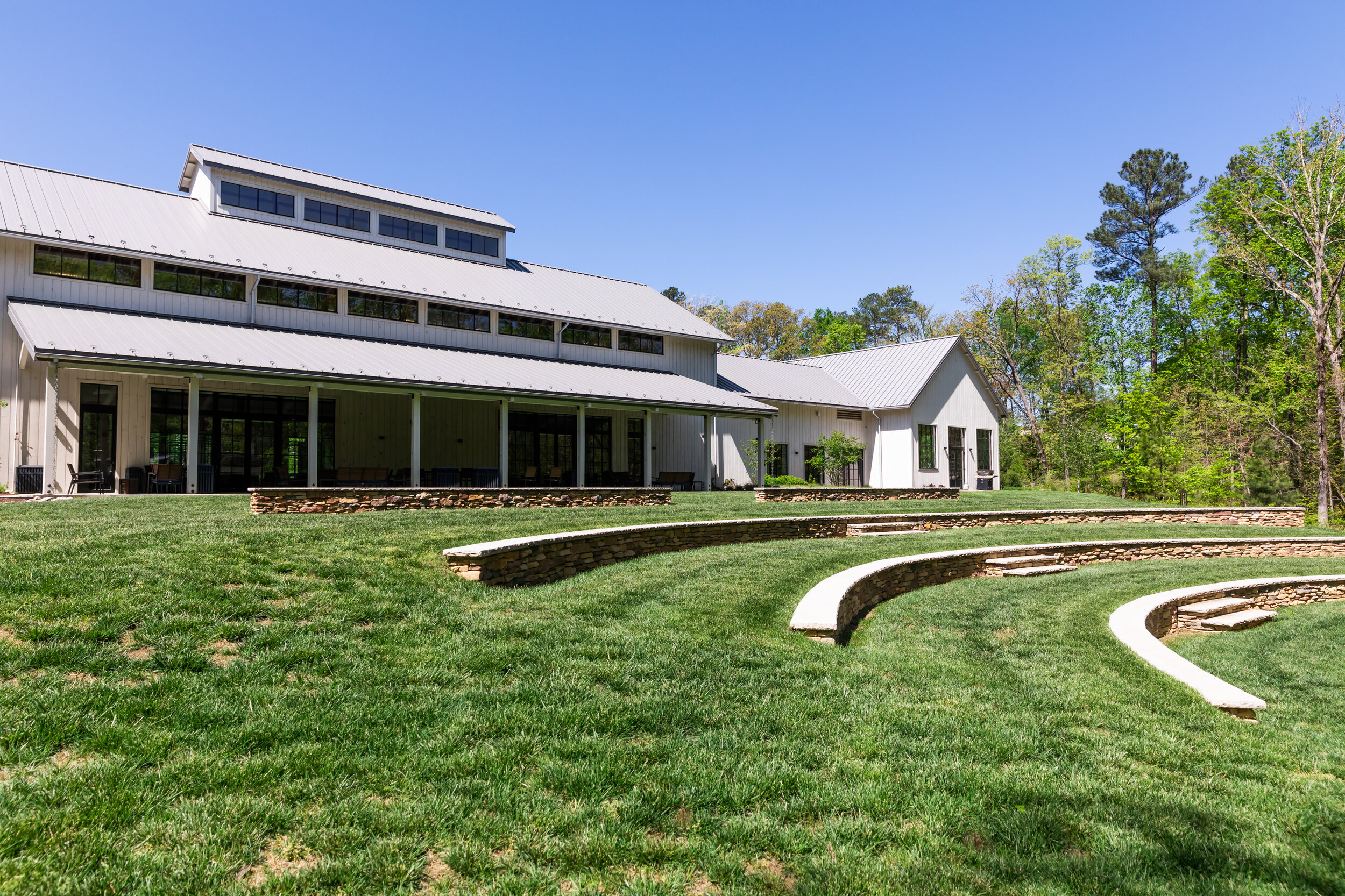HOPE CHURCH
HOPE CHURCH | GOOCHLAND COUNTY, VIRGINIA
SPACE TO GATHER AND GROW
With a focus on creative, natural spaces that invite connection, fellowship and spiritual growth, Hope Church’s expansive campus provides sanctuary and room for its flourishing community to gather and grow.
PROGRAM
Master Planning, Placemaking, Site Design / Landscape, Hardscape, Lighting, Campus Expansion, Lodge, Amphitheater, Campus Open Spaces Including Nature Trail and Footbridge, Campus Recreation Facilities, Parking, New Vehicular Access Points
Lush, peaceful and inviting, the 36-acres of grassy hills and woodland trails that Hope Church called home was a beautiful, natural haven for the church community. But, nearly 10 years after the church’s doors first opened, that same community was quickly outgrowing the physical worship spaces that had been constructed initially.
Hope Church’s leadership knew they needed to evolve their campus to grow with their congregation, so they turned to Cite Design for guidance. After an intensive and collaborative planning process, Cite Design and Hope Church realized that what was needed was not simply a larger worship hall, but a creative expansion of their campus facilities to create room for its thriving community and youth to gather and grow. Cite Design began work in partnership with Bushman Dreyfus Architects to build on the natural landscape and enhance its current structures and features.
The new campus features a myriad of thoughtful gathering spaces including classrooms, meeting halls, a café, as well as ample spaces for youth programming, music, arts and more. With an emphasis on creative outdoor spaces that invite connection and spiritual growth, Hope Church’s thoughtful, contemplative new campus is the perfect home for its flourishing community.








